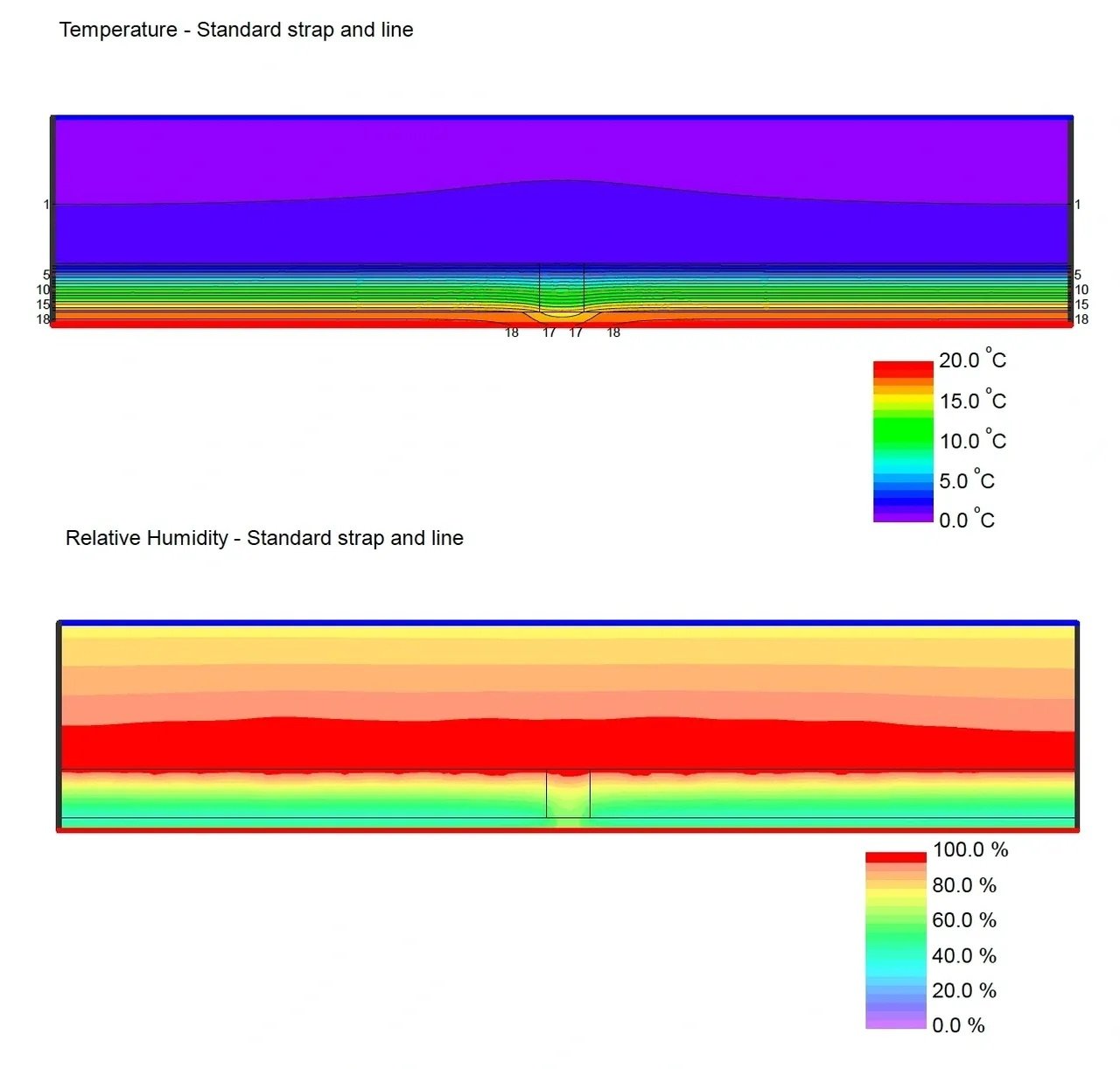Strap and Line - Interior Insulation
Historic facades vs new buildings
To enhance the thermal insulation of historical masonry or protected facades without altering their aesthetic appearance, interior insulation is often the only option. However, this approach comes with building physics challenges, and the remaining thermal bridges can negatively impact the renovation. Before implementing internal insulation, it is crucial to assess whether the conditions for problem-free insulation can be met, including effective rain protection and a maximum indoor humidity of 50% to prevent moisture buildup in the masonry.
The risk of condensation arises when the surface temperature of a building component is colder than the surrounding air, which occurs when indoor air is too humid, insulation is inadequate, or rooms are not adequately heated. Choosing the right insulation material can mitigate this problem by preventing mold formation and effectively absorbing water vapor. But specialty materials are not always at hand (calcium silicate or mineral foam) and we have to find suitable alternatives.
For new buildings on the other hand it remains questionable using interior insulation in the first place. Nowadays there are plenty of attractive alternatives that allow for the desired aesthetic and provide insulating solutions - like thermomass panels (SIPS-type panel with concrete panel structure).
But we still encounter the typical strap and line approach, using standard timber framing, mineral, or fibrous insulation and a curious use of membrane systems of all levels of vapour permeability to combat building physics.
If you really can't avoid this type of construction here is a
general guide to to internal insulation on concrete panels, or masonry to minimise the risk of condensation and mould
Insulation should be installed either airtight or uniformly to avoid gaps. There is a risk of condensation forming within the wall structure if air can move into those gaps, or simply by air being able to move around in those gaps (convection). Interior insulation prevents the outer wall from being warmed from the inside, potentially causing very low temperatures on the inner side of the exterior wall. When the surface temperature is less than 10°C and the relative humidity is more than 50%, condensation will occur between the outer wall and the interior insulation.
To minimize the issue of condensation, vapour-tight insulation materials or vapour barriers can be used and they must also be installed continuous! Lapping- taping - gluing! The level of vapour resistance can vary depending on the climate region and the insulation materials but it's fairly safe to recommend a minimum SD-value of 100m (see our article on SD-Values here.) It is not necessary, or recommended to use "variable" membrane systems, such as Proclima Intello in this case. These products have been developed for the use in timber construction with fibrous insulation - not masonry. A better way is using a foil faced rigid board (not perforated!) and tape the joints with a foil/alu tape, or use a simple vapour retarder membrane (e.g. polyethylene).
Insulation materials should be rigid boards over fibrous insulation as these are just less "food" for fungi and generally limit air circulation inside of the board material, e.g EPS,XPS,PIR,PU - boards in combination with a vapour retarder.
Interior Insulation without Moisture Damage: In Europe it is typical to use diffusion-open interior insulation systems with a high pH value as they can prevent mold formation. An example of this is calcium silicate boards, which are made from lime, sand, cellulose, and water. Due to their properties and high pH value, they can absorb large amounts of water vapor without causing moisture issues. The boards are fully adhered to the inner side of the wall, and due to their material characteristics, moisture dries out quickly. However, calcium silicate boards have the disadvantage of relatively high thermal conductivity of 0.065 W/m²K. Mineral foam boards are another option for interior insulation and have improved lambda values of 0.045 W/m²K. They must be covered with gypsum board due to their lower strength. These boards are also made from lime and sand and can be used as an interior insulation system without additional vapor barriers. Additionally, stable insulation boards made of natural perlite with a thermal conductivity of 0.045 W/m²K are suitable for effective interior insulation without building physics issues. These types of insulation materials are environmentally friendly construction products.
Thermal bridges through integrated building components that connect to the interior side are exacerbated by interior insulation. For instance, partition walls or mid floor slabs, despite insulation, remain connected to the cold exterior masonry and have a more significant impact due to the increased interior wall surface temperature, leading to greater heat loss. In this case "flank" insulation or insulation wedges extending at least 500mm into the interior significantly reduce the thermal bridge's effect.
Interior insulation can also be problematic when applied in a unit adjacent to an uninsulated one, as the exterior wall's temperature decreases after insulation, resulting in lower surface temperatures in the neighbouring unit's corners, where mould can develop - so consider the approach even on "internal partition" walls
And last but not least; Hydrophobisation; Concrete buildings, historic masonry or built-in natural stone walls are often affected by water infiltration. As an effective remedy against superficial moisture ingress, in some cases, a gentle preservation method called "hydrophobisation" must be applied. Hydrophobisation involves impregnating the near-surface, capillary-absorbing pores of building materials to prevent the infiltration of water and, if necessary, associated contaminants such as chloride. However, the diffusion of water vapour from within the wall structure remains unaffected. Hydrophobic impregnations primarily use silicone resins dissolved in organic solvents or, more recently, environmentally friendly formulations dispersed in water. While their inorganic silicon components ensure adhesion to the mineral substrate, the attached organic components (methyl groups) create the water-repellent effect. Hydrophobised surfaces cause rainwater to bead off while allowing water vapor to diffuse from the inside to the outside. The final sealing is achieved with stable resin types. Most common types for concrete masonry are silane, or siloxane sealers.

