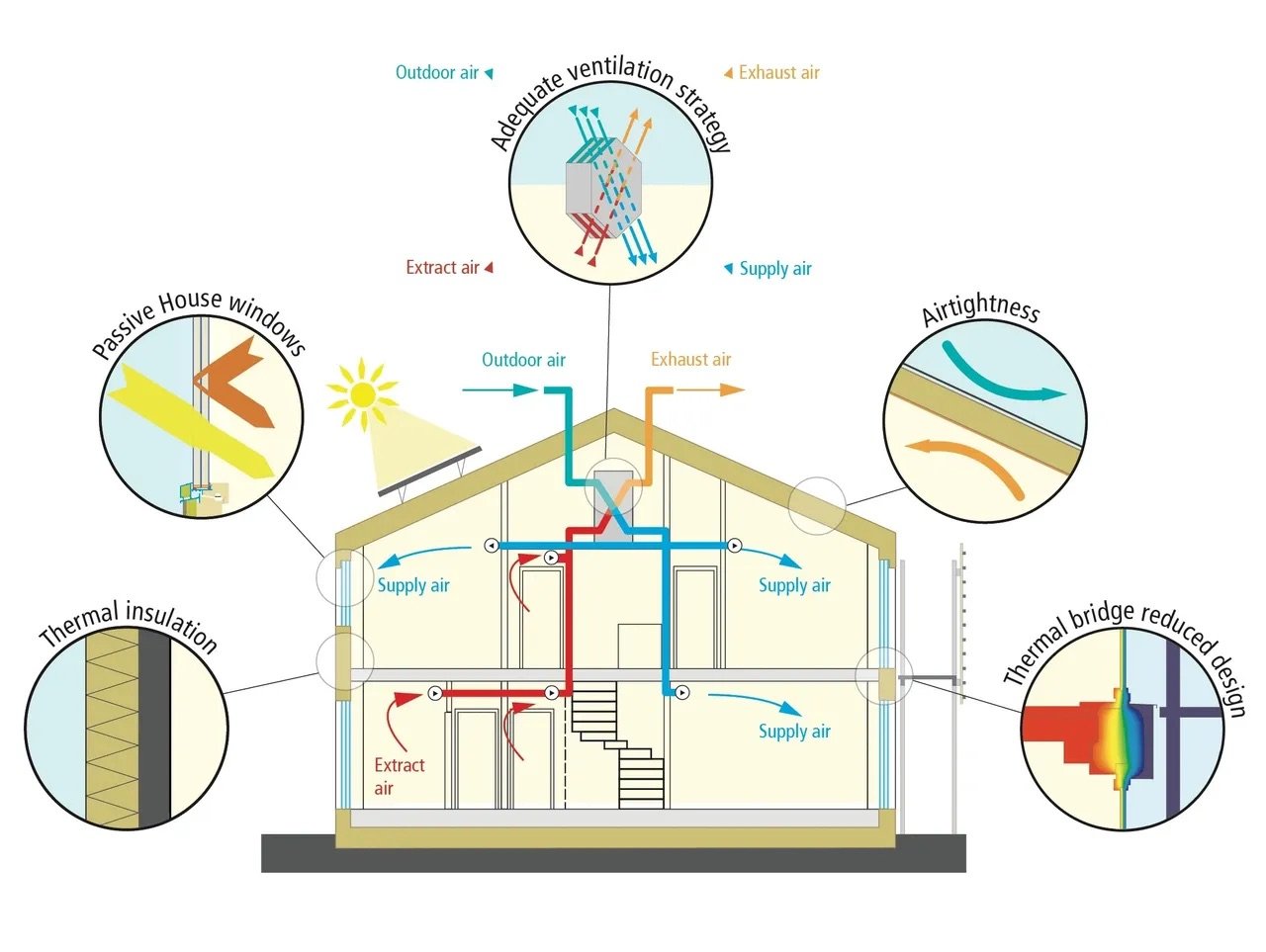Passive House.
Future-proofing your home and lifestyle.
Dramatically reduce your energy consumption and costs, investing those savings into what truly matters to you.
Achieve recognised certification that adds value to your property and peace of mind, knowing you've met the worlds top standards.
Enjoy a hassle-free, optimised living environment making sustainable living a reality.
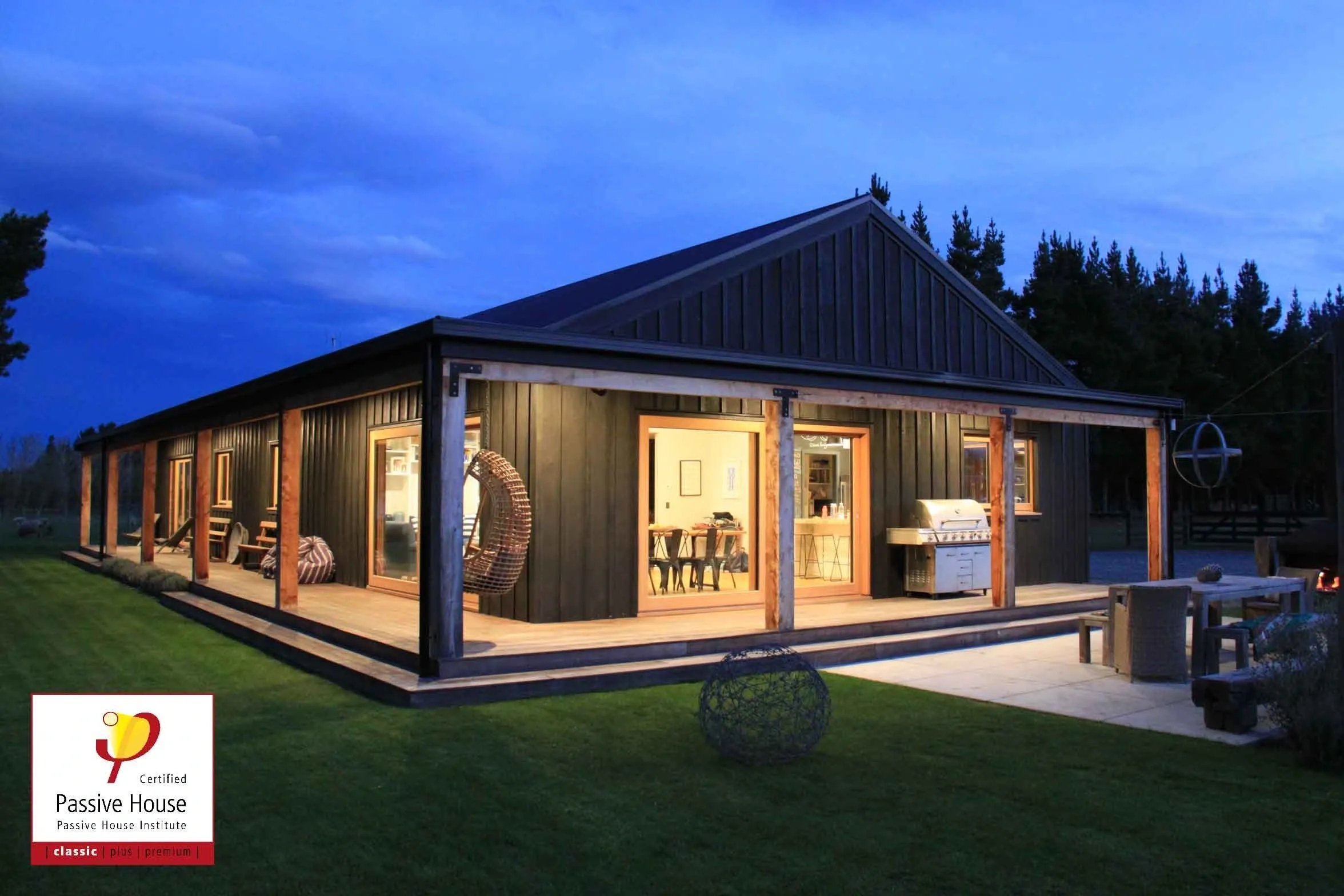
BEO Buildingscience - Passive House Certification and Design
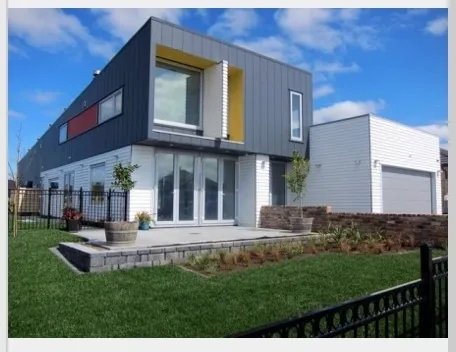
BEO Buildingscience - Passive House Certification and Design
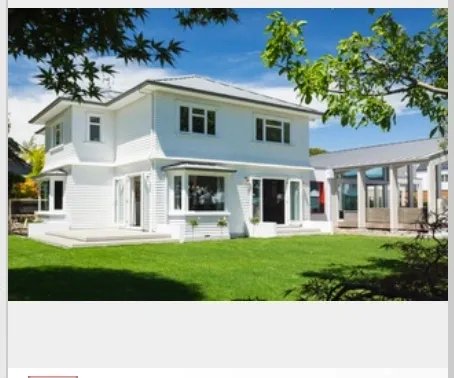
BEO Buildingscience - Passive House Certification and Design
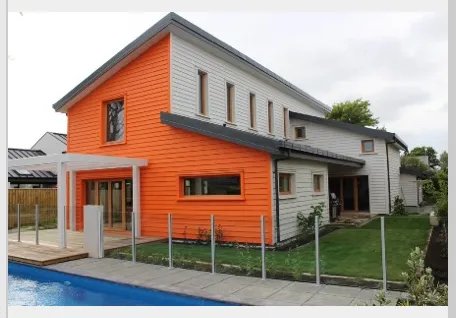
BEO Buildingscience - Passive House Certification and Design
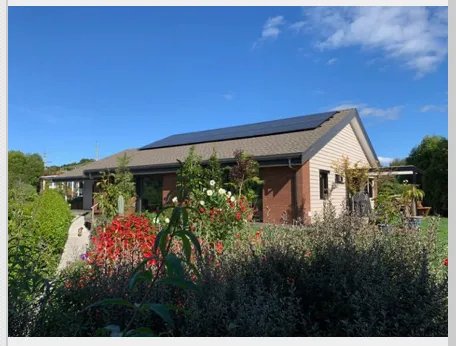
BEO Buildingscience - Passive House Certification and Design
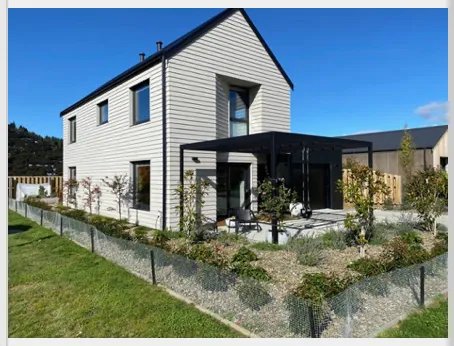
BEO Buildingscience - Passive House Certification and Design
What is a Passive House?
A Passive House represents a building standard that is exceptionally energy-efficient, comfortable, economically viable, and eco-friendly all at once. It is not a brand name but a construction concept open to everyone and has proven successful in practice. Significantly, a Passive House consumes 90% less heating energy than traditional buildings and saves more than 75% compared to average new constructions, with its heating energy consumption as low as approximately 1.5 liters of heating oil equivalent per square meter per year. This efficiency is achieved through special windows and highly effective thermal insulation, keeping heat within the house and utilizing internal energy sources like body heat or solar gain, simplifying heating needs. Moreover, the living comfort in a Passive House is substantially enhanced by a ventilation system with highly efficient heat recovery, ensuring fresh air without drafts and maintaining high surface temperatures for thermal comfort. In Central Europe, where traditional buildings typically rely on central water heating systems, the Passive House concept reduces heat loss to such an extent that conventional heating is unnecessary, with any required "residual heating" easily supplied through the ventilation system's air supply, defining a Passive House by its lack of traditional heating and cooling systems.
5 Basic Principles
Thermal Insulation: All opaque components of the house's exterior shell are so well insulated that they have a thermal transmittance (U-value) of max. 0.15 W/(m²K), meaning for every degree of temperature difference and square meter of exterior surface, a maximum of 0.15 watts are lost.
Passive House Windows: The windows (glazing including the window frames) should not exceed a U-value of 0.80 W/(m²K), with g-values around 50% (g-value = total energy transmittance, the proportion of solar energy available for the room).
Ventilation Heat Recovery: The comfort ventilation with highly effective heat recovery primarily ensures good indoor air quality - secondarily, it serves to save energy. In a Passive House, at least 75% of the heat from the exhaust air is transferred back to the fresh air via a heat exchanger.
Airtightness of the Building: The leakage through uncontrolled joints must be less than 0.6 of the house volume per hour in the test with under/overpressure of 50 Pascal.
Thermal Bridge Free Construction: All edges, corners, connections, and penetrations must be carefully planned and executed to avoid thermal bridges. Thermal bridges that cannot be avoided must be minimized as much as possible.
Passive House Design
Passive House Certification
FAQs
What makes a Passive House different?
A Passive House is designed to be ultra-energy-efficient, providing superior comfort, air quality, and durability while significantly reducing energy costs.
How long does the certification process take?
The duration can vary based on project complexity, but we streamline the process to make it as efficient as possible, typically ranging from a few months to a year.
Will a Passive House design limit my architectural choices?
We aim to provide a design process that is highly flexible, ensuring your vision comes to life without compromising on efficiency or aesthetics. However there are limitations if your house has a complex exterior geometry.
Is the investment in Passive House design worth it?
Absolutely. The initial investment is offset by substantial long-term savings on energy costs, not to mention the increased comfort and health benefits.
Can my existing home be converted into a Passive House?
Many homes can be upgraded to meet Passive House standards. This certification is called EnerPhit. We offer consultations to assess the feasibility and outline the necessary steps.

